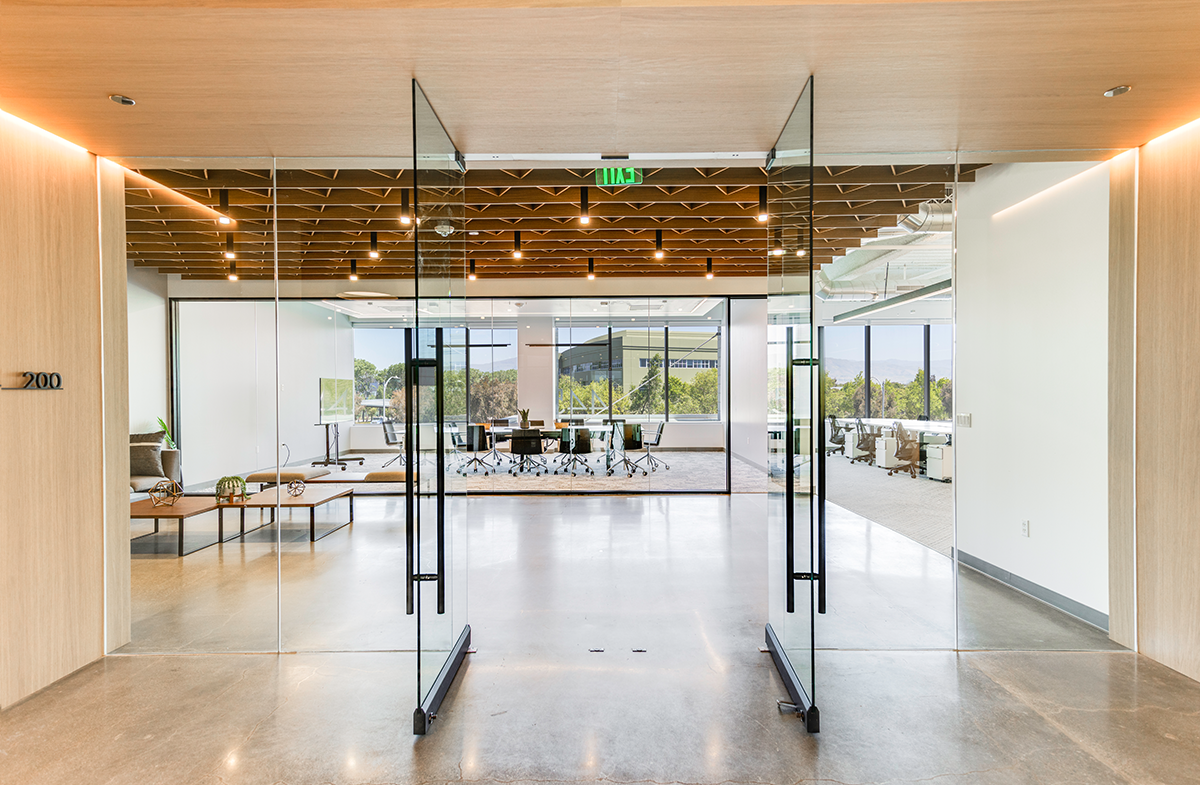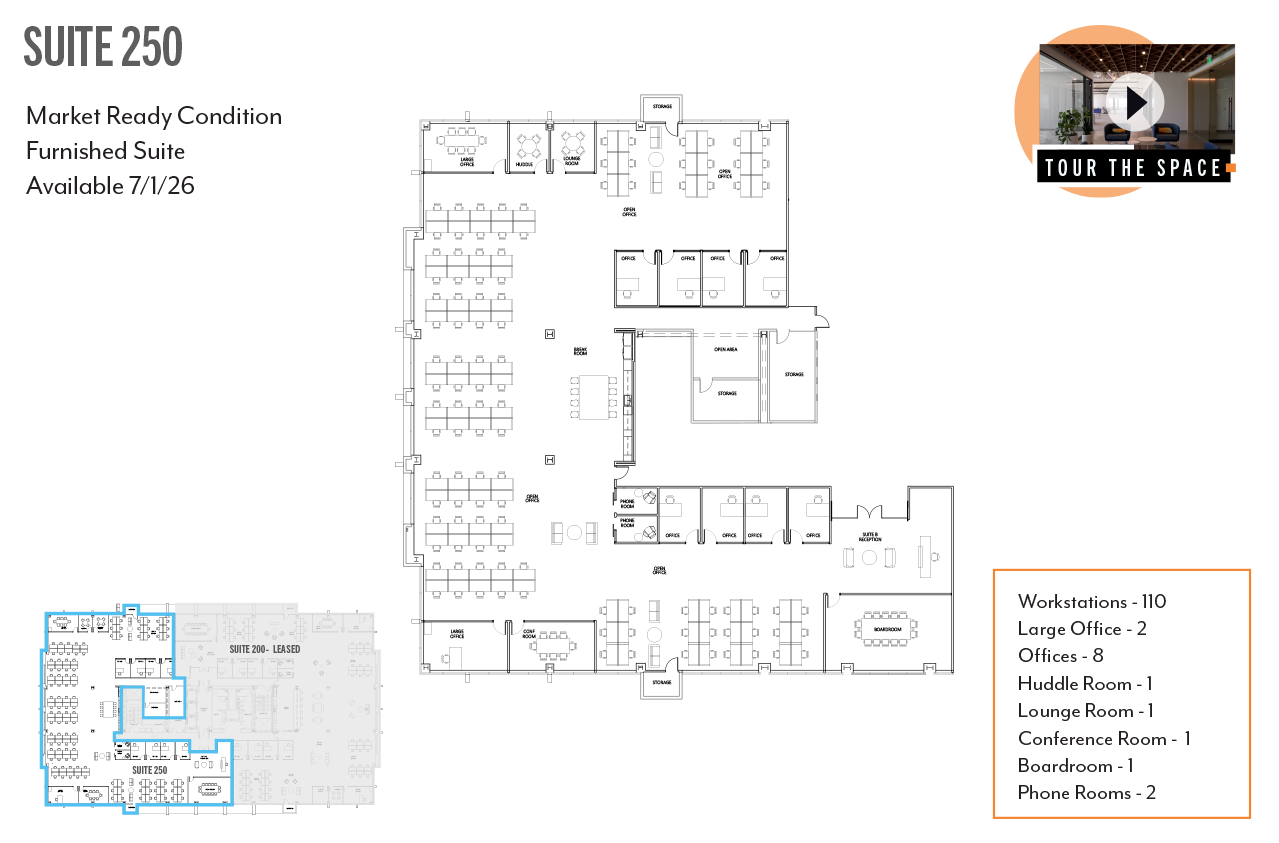


HOME
3D VIRTUAL TOUR
AVAILABILITIES
NEIGHBORHOOD
CONTACTS
TENANT LOGIN

NEXT
PREV

Reframe the Workday

Fresh Air Added to Your Day

Abundant, Tranquil Green Spaces

Space to spark ideas

Break a Sweat








A Destination for a Better Way to Work
Today’s hybrid workforces demand office spaces that are
• Two mid-rise buildings enable tenants to use stairs
instead of elevators
• High technology-enhanced design reduces direct
daily contact with others
• On-site fitness center with spa-quality facilities
• Indoor/Outdoor office integration
• Social distancing-friendly floorplans with
sanitation stations
• HVAC systems with 450 tons of cooling capacity
per building
• TI allowances for additional air-filtration systems
for tenant spaces
• LEED Gold certification
• 3.17/1,000 SF surface parking with EV plug-in stations
MORE THOUGHTFUL, ELEVATED AND DYNAMIC.
237@First has reimagined the entire working experience - supporting an active, thriving lifestyle in the center of everything.

3D VIRTUAL TOUR


4453 N. FIRST STREET
Contiguous to 98,073 RSF
AVAILABLE SPACES
Floor 4 | 32,691 SF

DOWNLOAD PDF



NEIGHBORHOOD

LEASING TEAM
WHO WE ARE

Michael L. Rosendin
VICE CHAIR



VICE CHAIR


Craig L. Fordyce

SENIOR VICE PRESIDENT


John Colyar

VICE PRESIDENT


Jake Smart

Property Management
+ A&B Manager

SENIOR REAL ESTATE
MANGER


Collette Brown

ASSOCIATE REAL ESTATE
MANGER
Joanna Mui


Above & Beyond™ for Business
LOCATION

4453 N. First Street,
San Jose, CA 95134



This document/email has been prepared by Colliers for advertising and general information only. Colliers makes no guarantees, representations or warranties of any kind, expressed or implied, regarding the information including, but not limited to, warranties of content, accuracy and reliability. Any interested party should undertake their own inquiries as to the accuracy of the information. Colliers excludes unequivocally all inferred or implied terms, conditions and warranties arising out of this document and excludes all liability for loss and damages arising there from. This publication is the copyrighted property of Colliers and /or its licensor(s). © 2023. All rights reserved. This communication is not intended to cause or induce breach of an existing listing agreement.
Your Name
Email address
Contact Phone
Leave a Message
SEND MESSAGE
3D VIRTUAL TOUR
TENANT LOGIN
HOME
3D VIRTUAL TOUR
AVAILABILITIES
NEIGHBORHOOD
CONTACTS
TENANT LOGIN
TENANT LOGIN

DOWNLOAD PDF

DOWNLOAD BROCHURE

DOWNLOAD BROCHURE

DOWNLOAD BROCHURE

DOWNLOAD BROCHURE


DOWNLOAD PDF

DOWNLOAD PDF

Floor 3 | 32,691 SF


DOWNLOAD PDF

DOWNLOAD PDF

Floor 2 | Suite 200 – 16,809 SF





CRAIG L. FORDYCE
craig.fordyce@colliers.com
(408) 282-3911
CA Lic. 00872812
JOHN COLYAR
john.colyar@colliers.com
(408) 282-3913
CA Lic. 01918293
JAKE SMART
jake.smart@colliers.com
(408) 282-3909
CA Lic. 02031308
MICHAEL L. ROSENDIN
michael.rosendin@colliers.com
(408) 282-3900
CA Lic. 00826095
• Two mid-rise buildings enable tenants to use stairs instead of elevators
• High technology-enhanced design reduces direct daily contact with others
• On-site fitness center with spa-quality facilities
• Indoor/Outdoor office integration
• Social distancing-friendly floorplans with sanitation stations
• HVAC systems with 450 tons of cooling capacity per building
• TI allowances for additional air-filtration systems for tenant spaces
• LEED Gold certification
• 3.17/1,000 SF surface parking with EV plug-in stations
Floor 2 |
15,882 SF – 32,691 SF


Craig Fordyce SIOR, CCIM�Vice Chair�408 282 3911�craig.fordyce@colliers.com�CA Lic. 00872812
Mike Rosendin SIOR, CCIM�Vice Chair�408 282 3900�michael.rosendin@colliers.com�CA Lic. 00826095
John Colyar�Senior Vice President�408 282 3913�john.colyar@colliers.com�CA Lic. 01918293
Jake Smart�Vice President�408 282 3913�Jake.Smart@colliers.com�CA Lic. 02031308

DOWNLOAD PDF

DOWNLOAD PDF


Floor 2 | Suite 250 – 15,882 SF



Market Ready Space



SUITE 250

SUITE 250

SUITE 250
MARKET READY SPACES
MARKET READY SPACES